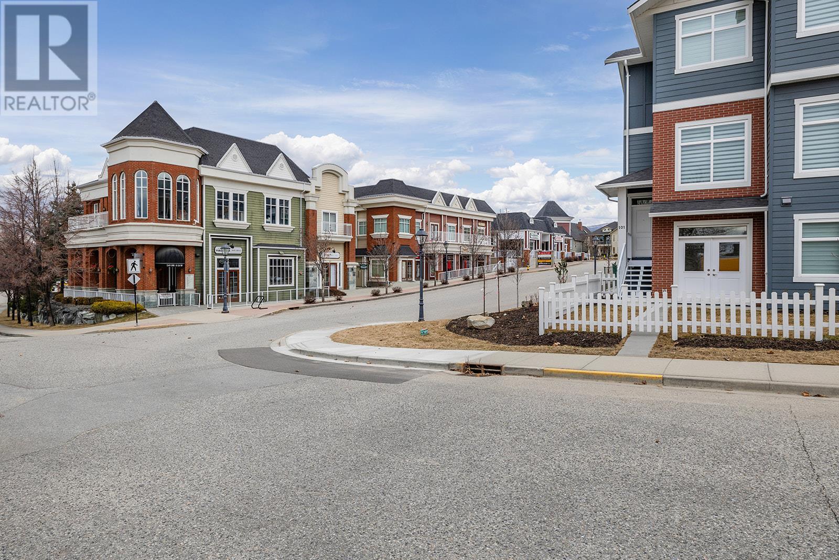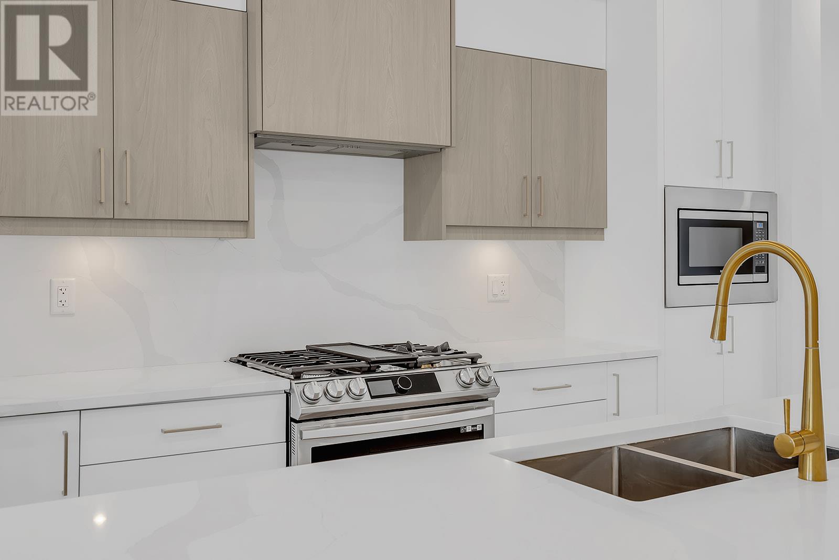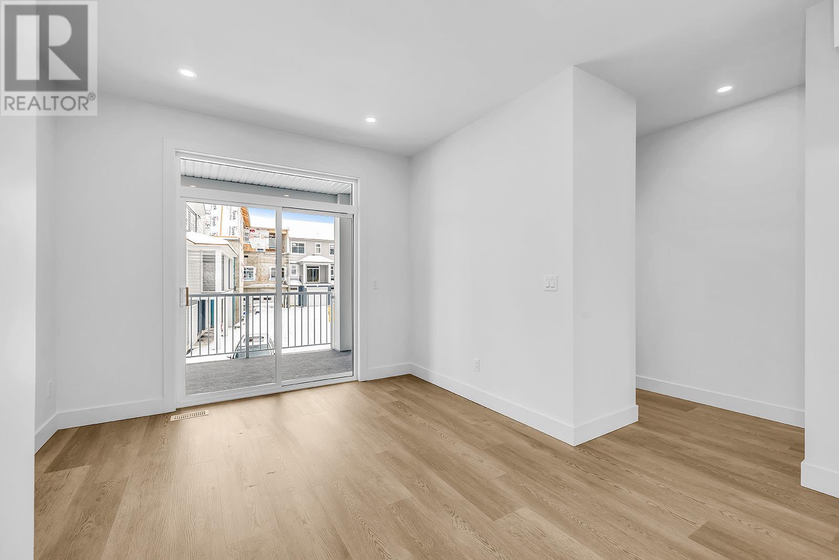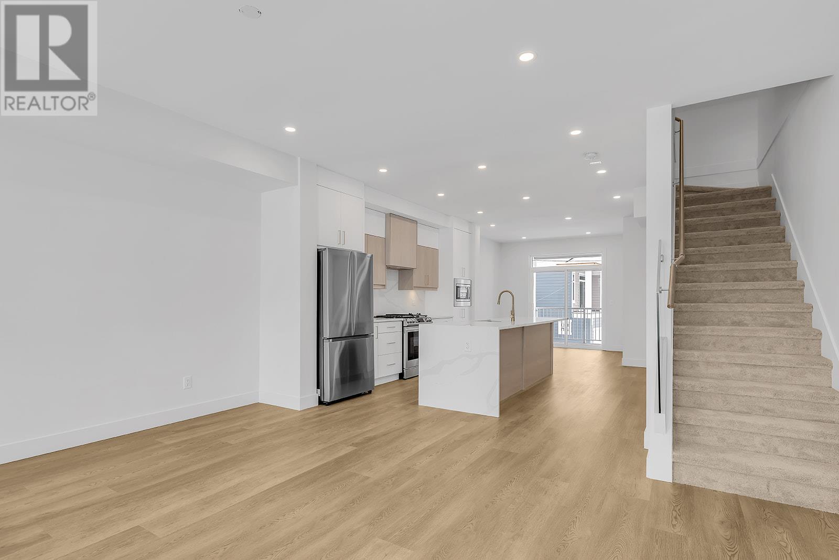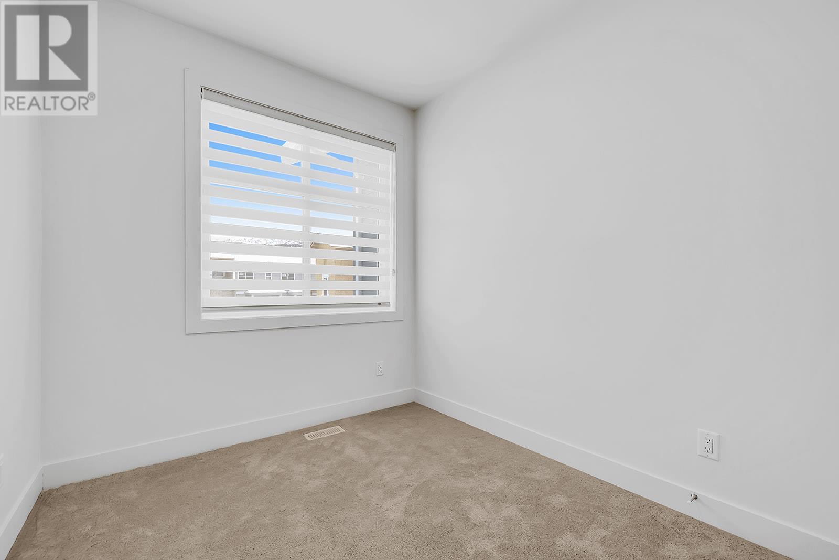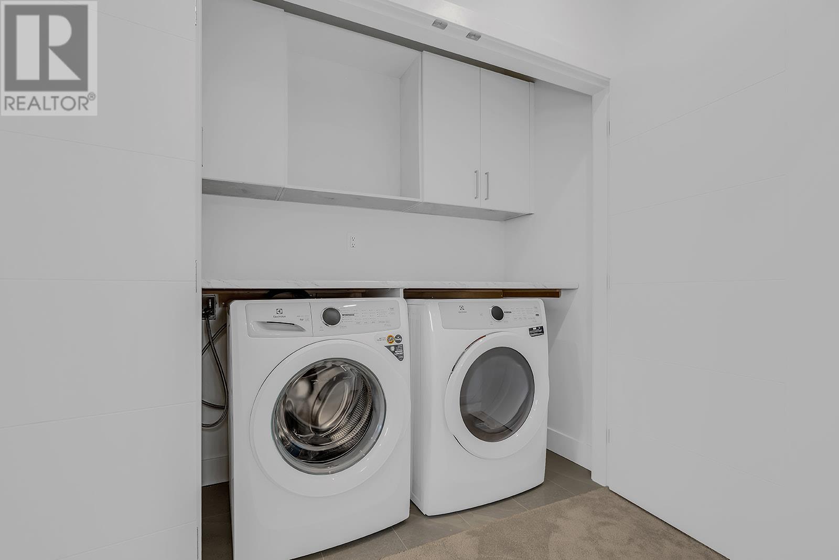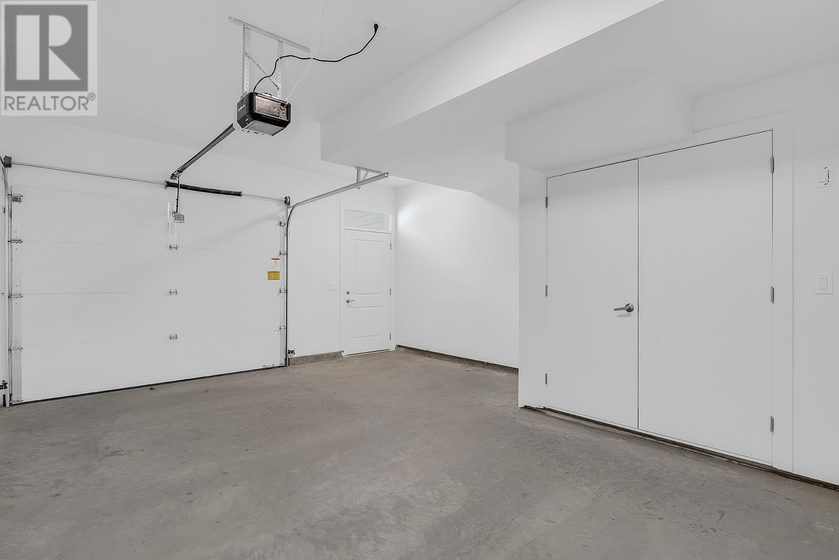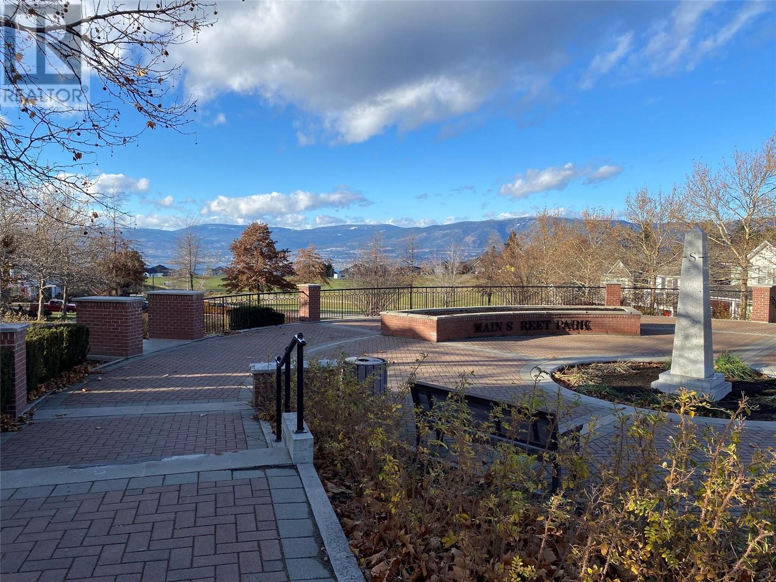5300 Main Street Unit# 103 Kelowna, British Columbia V1W 0C1
$799,900Maintenance,
$272.73 Monthly
Maintenance,
$272.73 MonthlyParallel 4, Kettle Valley’s NEWEST COMMUNITY, is NOW SELLING move-in ready and move-in soon condos, townhomes and live/work homes. Enjoy all the benefits of a brand-new home – stylish and modern interiors, new home warranty, No PTT (some conditions apply), and the excitement of being the first to live here. This 4-bedroom, 4-bathroom townhome offers views of Okanagan Lake and neighbouring parks, and was designed to be the ideal townhome for your family. The spacious and stylish kitchen is the centre of the main living area, and features an oversized waterfall island (perfect for snack time, homework time and prepping dinner), quartz countertops and backsplash, and designer brass fixtures. Access the front patio from the dining room, and enjoy movie-night in the comfortable living room. The primary suite, with an ensuite and walk-in closet, is on the upper floor alongside two additional bedrooms. A fourth bedroom and bathroom are on the lower level. Other thoughtful details include custom shelving in closets, roller blind window coverings, an oversized single-car garage roughed in for EV charging, and a fenced yard. Located across Kettle Valley Village Centre, enjoy a walkable lifestyle close to the school, shops, pub and parks. (note - photos and virtual staging from a similar home in the community). To view this home, or others now selling within the community, visit our showhome (#105) Thursdays - Sundays from 12-3pm. (id:23267)
Open House
This property has open houses!
12:00 pm
Ends at:3:00 pm
12:00 pm
Ends at:3:00 pm
12:00 pm
Ends at:3:00 pm
12:00 pm
Ends at:3:00 pm
12:00 pm
Ends at:3:00 pm
Property Details
| MLS® Number | 10335989 |
| Property Type | Single Family |
| Neigbourhood | Kettle Valley |
| Community Name | Parallel 4 |
| Community Features | Pets Allowed With Restrictions |
| Parking Space Total | 2 |
Building
| Bathroom Total | 4 |
| Bedrooms Total | 4 |
| Architectural Style | Other |
| Constructed Date | 2025 |
| Construction Style Attachment | Attached |
| Cooling Type | Central Air Conditioning |
| Half Bath Total | 1 |
| Heating Type | Forced Air |
| Roof Material | Asphalt Shingle |
| Roof Style | Unknown |
| Stories Total | 3 |
| Size Interior | 1,790 Ft2 |
| Type | Row / Townhouse |
| Utility Water | Municipal Water |
Parking
| Attached Garage | 1 |
Land
| Acreage | No |
| Fence Type | Fence |
| Sewer | Municipal Sewage System |
| Size Total Text | Under 1 Acre |
| Zoning Type | Unknown |
Rooms
| Level | Type | Length | Width | Dimensions |
|---|---|---|---|---|
| Second Level | Living Room | 16'7'' x 15'5'' | ||
| Second Level | Kitchen | 13'6'' x 15'6'' | ||
| Second Level | Dining Room | 13'6'' x 9'9'' | ||
| Second Level | Partial Bathroom | 5'7'' x 4'9'' | ||
| Third Level | Primary Bedroom | 10'8'' x 17'4'' | ||
| Third Level | Bedroom | 8'2'' x 10'3'' | ||
| Third Level | Bedroom | 8'2'' x 12'6'' | ||
| Third Level | Full Bathroom | 4'11'' x 7'9'' | ||
| Third Level | 3pc Ensuite Bath | 5'8'' x 8'11'' | ||
| Main Level | Bedroom | 9'2'' x 14'8'' | ||
| Main Level | 4pc Ensuite Bath | 8'2'' x 4'11'' |
https://www.realtor.ca/real-estate/27935060/5300-main-street-unit-103-kelowna-kettle-valley
Contact Us
Contact us for more information

